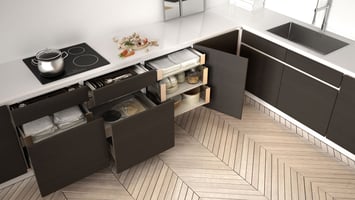Computer Numerical Control (CNC) technology has revolutionized the woodworking industry, offering...
The Impact of Kitchen Layouts on Cabinet Design

A well-designed kitchen layout is crucial for maximizing functionality and aesthetics. For cabinetmakers, understanding how various kitchen layouts impact cabinet design can help create custom solutions that cater to clients' needs. This article will explore popular kitchen layouts, key considerations for cabinet placement, and design tips for each.
- Single-wall Layout:
In a single-wall layout, cabinets, appliances, and workspaces are positioned along a single wall. This compact design is common in small apartments and studios.
Cabinet design considerations:
- Maximize vertical space with tall cabinets or open shelving.
- Incorporate multifunctional cabinets that combine storage and workspace.
- Consider pull-out pantries for efficient use of limited space.
- Galley Layout:
The galley layout features two parallel walls with cabinets and appliances facing each other, creating a functional and efficient workspace.
Cabinet design considerations:
- Avoid upper cabinets on one side to create an open feel and improve sightlines.
- Include ample storage and workspace on both sides.
- Utilize pull-out shelves and organizers to increase accessibility in narrow spaces.
- L-shaped Layout:
An L-shaped layout consists of two adjoining walls with cabinets and appliances arranged in an L-shape. This layout is ideal for small to medium-sized kitchens.
Cabinet design considerations:
- Maximize corner storage with specialized corner cabinets or pull-out solutions.
- Combine upper and lower cabinets with open shelving for visual interest and versatility.
- Consider incorporating an island or peninsula for additional workspace and storage.
- U-shaped Layout:
The U-shaped layout features cabinets and appliances on three walls, forming a U-shape. This layout provides ample workspace and storage, making it popular in larger kitchens.
Cabinet design considerations:
- Utilize corner storage solutions, such as lazy Susans or LeMans units.
- Consider incorporating a central island for additional storage and workspace.
- Balance the need for storage with maintaining an open and airy feel in the kitchen.
- Island Layout:
A kitchen island layout features a standalone central island, often combined with L-shaped or U-shaped layouts. The island can serve as a workspace, storage, and seating area.
Cabinet design considerations:
- Incorporate storage solutions like drawers, open shelving, or cabinets in the island design.
- Consider integrating appliances or sinks into the island to improve workflow.
- Ensure sufficient aisle space between the island and surrounding cabinets for easy movement.
Conclusion:
Understanding how different kitchen layouts impact cabinet design enables cabinetmakers to create tailored solutions that meet clients' needs. By considering the unique challenges and opportunities presented by each layout, cabinetmakers can create functional and beautiful kitchens that delight their clients.



